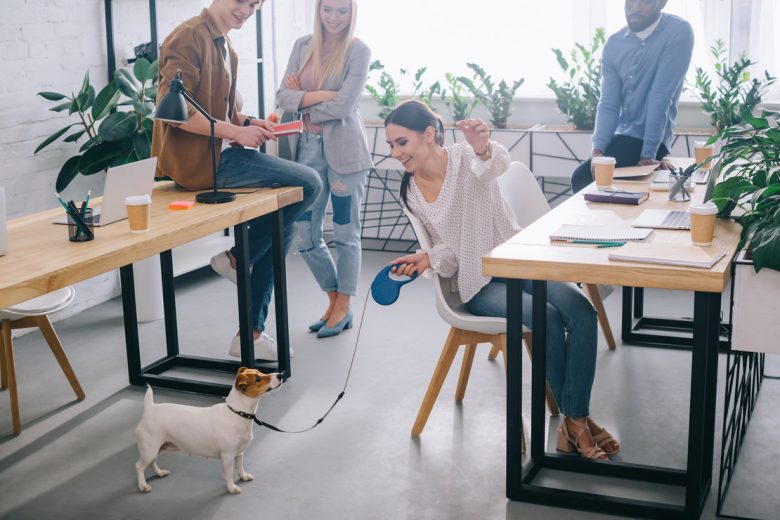You didn’t decide on a commercial property at random. After weeks of searching, you came across an office that met your criteria and signed a lease. It was the best option for your set of circumstances, and even if the space itself could use a few adjustments — you’d have time to make them later after you moved in.
Many business owners have this mindset, and it makes sense. You’re never going to find the ‘perfect’ property, so you’ll eventually have to compromise. While this is natural, and it’s okay to make a small concession here and there, they can cause issues if you’re unsure how to approach the redesign of your office space.
Naturally, you’ve given thought to the different areas of your workplace you’d like to change. You likely have a vague idea of how you want to reconfigure the desks, equipment, partitions and similar elements of the space. Unfortunately, older commercial buildings don’t always support modern trends in office design.
With that in mind, what’s the easiest way to rearrange the layout of your office? How do you modify your current setup to reflect your goals and ambitions? We’ll walk you through everything you need to know, guiding you in the right direction as we list the top five strategies for redesigning an outdated space.
1. Refine Your Interior Design
Interior design has aesthetic value, of course, but it can also serve a practical purpose. With careful planning, you can imbue each room in your office with a unique sense of individuality. These themes are an effective way to communicate the function of a room without explicitly stating it in bold letters.
For example, you could brighten up a brainstorming room with a lively color scheme and light bulb patterns on the walls. A touch of creativity can make an otherwise old office feel new and modern, so don’t hesitate to experiment. That said, it’s essential to remain consistent with the rest of your building’s design.
2. Improve Your Sustainability
In addition to aesthetic changes, you can also invest in eco-friendly improvements. These range from something easy to implement to a more involved investment — like a solar energy system. Whether you start small, go big, or try out multiple updates, you’ll enhance the modern design of your workplace and lower your expenses.
For example, a simple change like a low-flow faucet aerator can reduce your water consumption by up to 50% each day. When you compare these savings against the cost of the fixtures, they’re an easy choice. More than that, they represent only one of many similar solutions which can help you curb your carbon emissions.
3. Ditch the Traditional Layout
When you envision the stereotypical workplace, you likely see cubicles. They’re a staple of the traditional American office, and their popularity is easy to understand — to some extent. An employee can work in an enclosed area, free of distractions as their employer makes the most efficient use of the space.
While these are appealing benefits, cubicles aren’t as effective as they first appear. They can foster a sense of isolation, discourage workers from communicating with each other and create a negative work environment. If you currently have cubicles in your office, you may see value in the next item on this list.
4. Arrange a Hybrid Floor Plan
Your workers will have conflicting opinions on the best way to structure your layout. Some will prefer the seclusion of cubicles, which are ideal for programmers, designers, drafters and other professions that demand privacy. Other employees will enjoy an open environment where they can easily share information.
You can effectively accommodate each of your worker’s needs with a hybrid layout. Clear an area for an open workspace in the middle of your office as you place sections of cubicles around the perimeter. In doing so, you’ll provide a greater degree of flexibility and enjoy a boost to your productivity.
5. Foster an Active Workspace
On the subject of working conditions, you should also consider your employee’s comfort throughout the day. You may already have ergonomic chairs with lumbar support, but do your workers have opportunities for physical activity away from their desks? Are they free to stand up, move around and exercise?
Even a brisk walk around the office can keep a worker alert, engaged and healthy. You’ll maximize the happiness of your employees when you create a layout which is accessible and free of obstructions. When you encourage your workers to engage in light exercise, you’ll see a marked difference in their morale.
Designing the Ideal Modern Office
You didn’t decide on a commercial property at random — you chose it for a reason. It met your criteria and satisfied your requirements, even if it wasn’t ‘perfect.’ Fortunately, you can make it as close to perfect as possible with the strategies on the list above, implementing the five suggestions in this article.
Of course, you need to take a subtle approach to redesign as you continue. Try asking your employees what they’d like to see changed around their workplace, and if their requests seem reasonable, do your best to accommodate them. Your adjustments represent a valuable opportunity to improve your team dynamic.
As you move forward with your plans, reevaluate your interior design, invest in eco-friendly improvements and look into similar changes. As long as you’re willing to commit to your redesign, you’ll see it’s easy — and even fun — to rearrange your office into the workspace you always wanted.
Guests Contributor Bio
Holly Welles is a writer specializing in commercial design and real estate. When she’s not researching the latest trends in business design for new articles, she’s running her own passion project, The Estate Update. You can also follow her onTwitter, Facebook, and Linkedin











